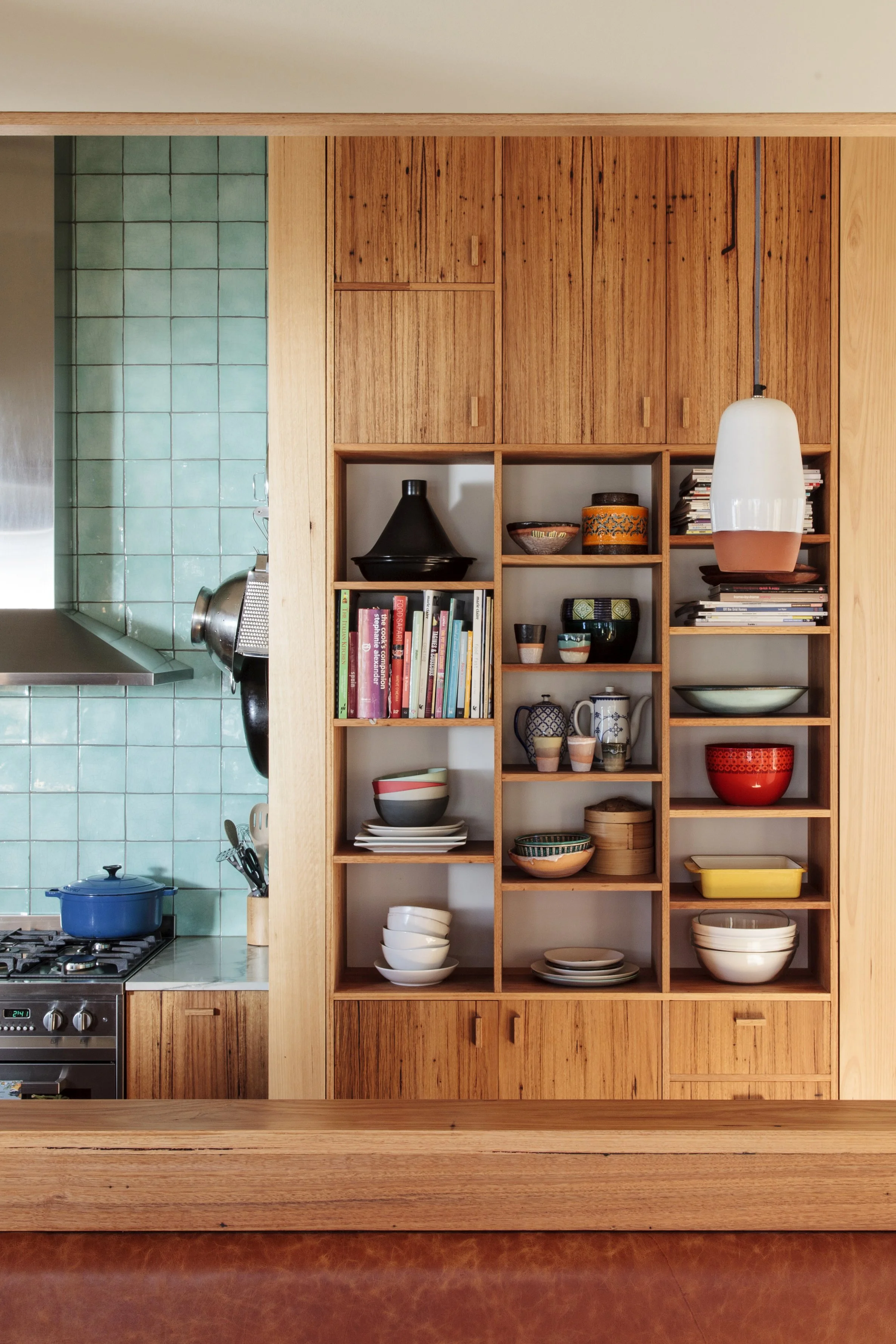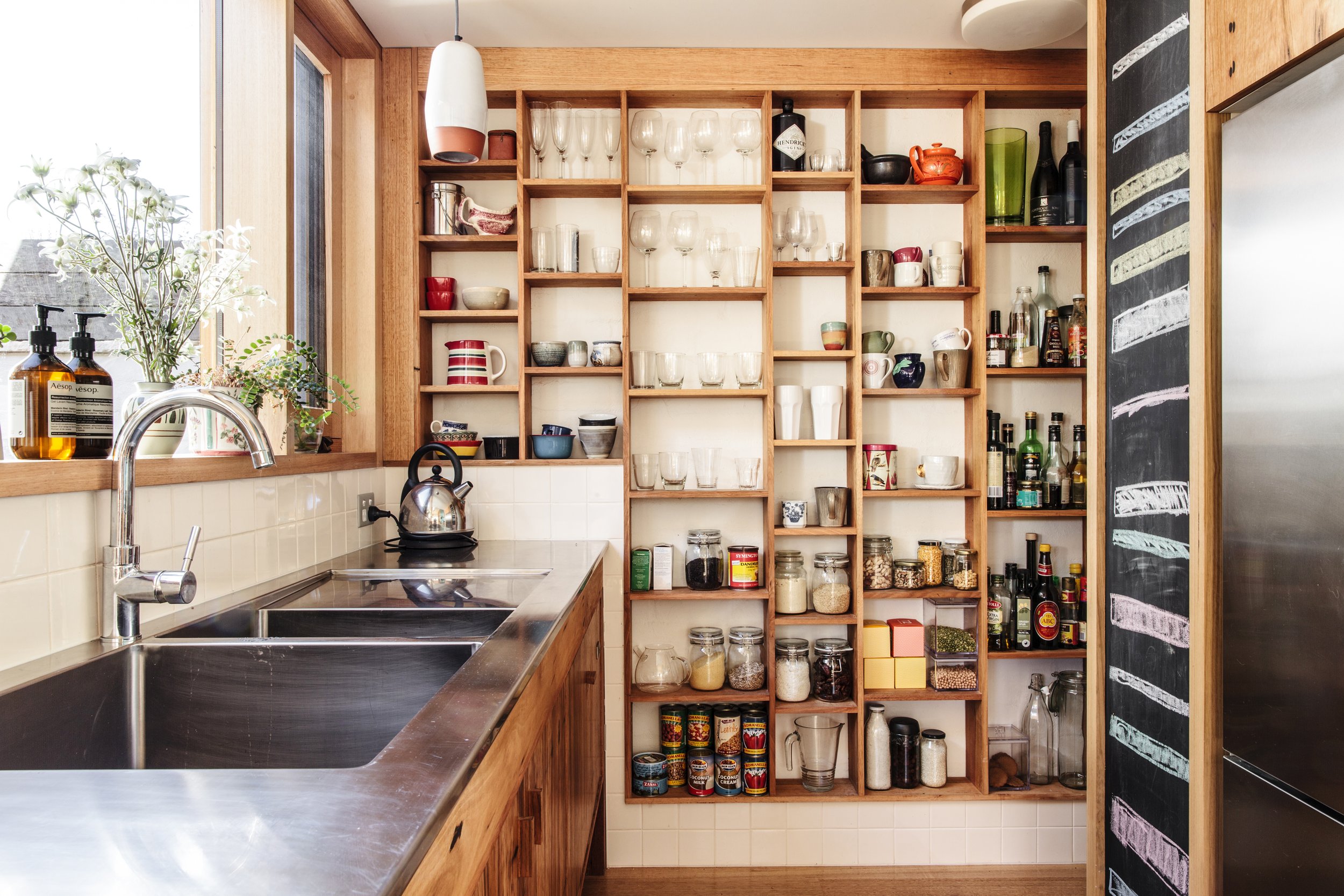Northcote Workers Cottage
Project Location: Northcote, VIC
Client: Em & Rob
Photography: Neil Preito
The brief called for an extension to a workers cottage on a small, narrow, south facing site in Northcote. Old was to be sympathetically merged with new. Natural light, a strong connection to the outside, and functionality were high on Em & Robs' list of priorities.
The design response was to locate the bedrooms within the existing dwelling and extend to the south for the living, kitchen, dining, bathroom, and laundry. An internal courtyard was introduced so that natural light would be available in each of the new living spaces, and to allow for cross ventilation.








