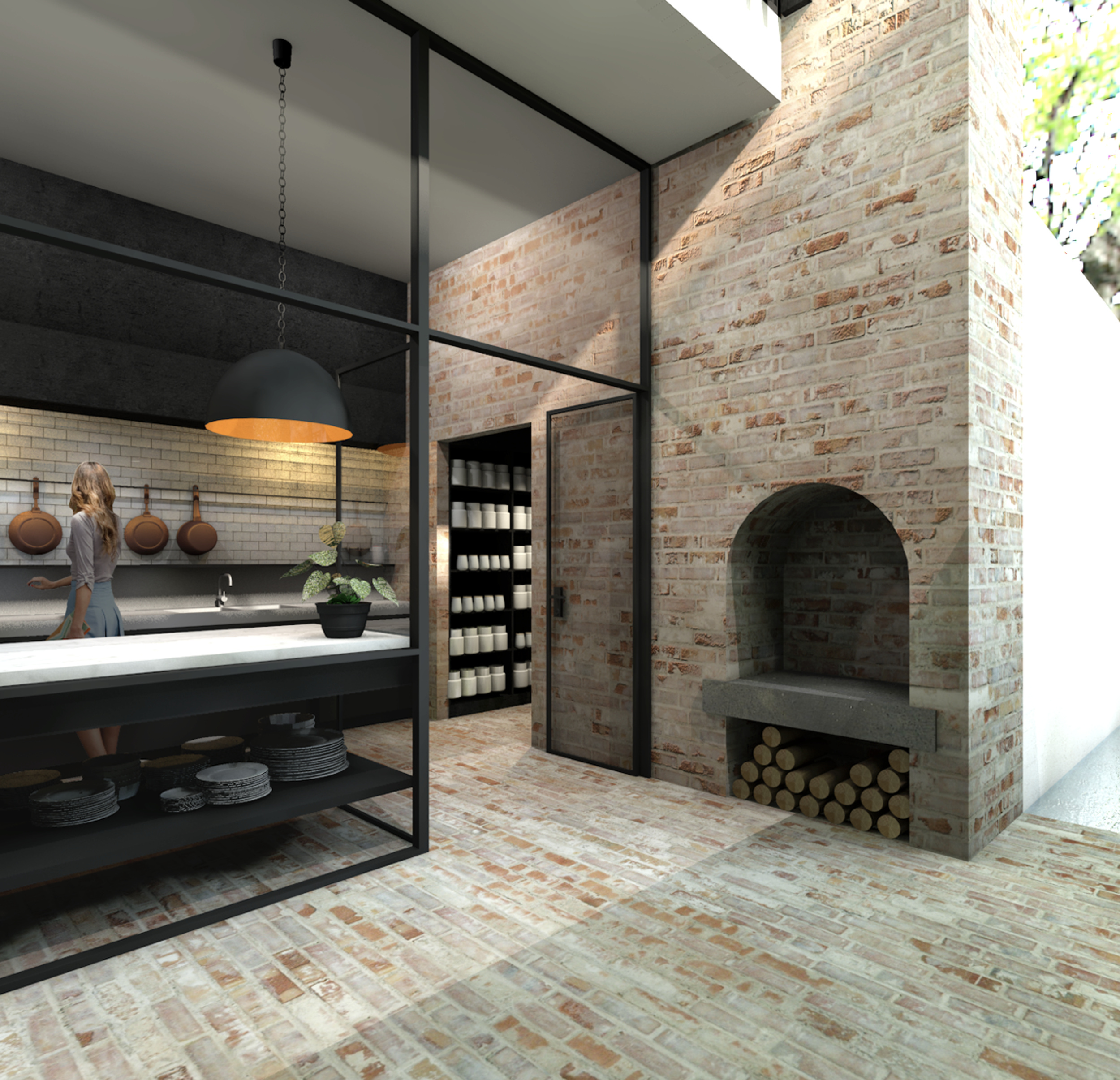Internal Courtyard House
The brief called for an addition to a victorian terrace house on a small, west facing site located in The Hill Heritage Conservation Area, Newcastle. The existing configuration of the terrace house separated a small kitchen from generous living spaces with limited access to natural light.
Old was to be sympathetically merged with new. Natural light, a seamless connection between inside and out, natural sunlight, and privacy from a proposed neighbouring development were important parts of the client’s brief. They really wanted a calm space, a sanctuary within the city.
The design response was to focus a new sunken kitchen and dining space around an internal courtyard bounded by a plunge pool, an external fireplace and a green wall. Recycled brick was used in both the courtyard and new internal spaces for its timeless quality and as a tool to create a seamless connection between inside and out.


